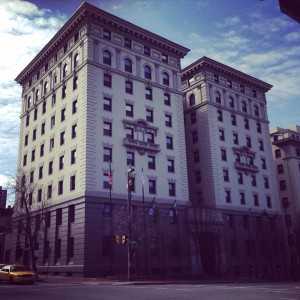
I have written here before about the family of my maternal grandmother, Pauline Glidden Bell (1903–1968), who died when I was a small boy – I only just remember her. With her, one could say, died a part of my family history, although in fact her daughter and her husband both died in 1994, when I was an adult. Grandmother’s brother and sister outlived her, and I’m sorry I never met Uncle Ted or Aunt Miriam in person. Still, a lot of Glidden family stories came down to me through my mother, and I wish I could have discussed (and checked!) them with my grandmother.
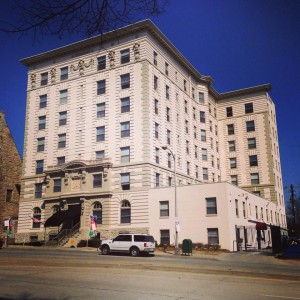
Because my Great-Grandfather Glidden died before my mother was born, she had a rather vague sense of his biography. As I’ve mentioned, I began a project about a year ago to find a photograph of Edward Hughes Glidden (1873–1924); in the process, I amassed a large archive of information about his career, including many images of his oeuvre. What I found was that, as an independent architect in Baltimore, he worked in many styles and on many different structures, from the first public convenience in the city to the site plan for the Cathedral of the Incarnation. He specialized in apartment houses: I’ve been able to document about twenty-five of these buildings, beginning with the Mount Royal Apartments (1900) and concluding – I think – in 1922, with the Essex Arms Apartments in Roland Park.
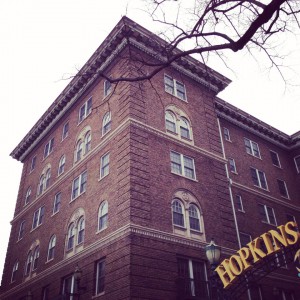
My great-grandparents were living at the Mount Royal in 1901, when Uncle Ted was born; they moved into the Cecil Apartments (1902) in time for my grandmother’s birth in 1903 and Aunt Miriam’s in 1904. After Glidden and his partner Clyde Nelson Friz built the Homewood Apartments (1910–11 and 1912–13) – now part of the Johns Hopkins University campus – the Gliddens lived in the building: my grandparents married in the family apartment there in 1925.
Still later, my great-grandmother (Pauline Boucher Glidden [1875–1964]) moved into the Canterbury Hall Apartments (1912–13), another Glidden & Friz commission, and it was there that my grandparents were living when my mother was born – indeed, Canterbury Hall was my mother’s main address until she was a teenager, as my grandfather’s service in the Navy kept the family on the move.
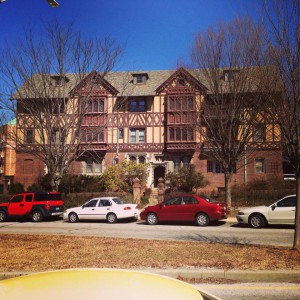
Until I went down to Maryland to photograph these Glidden buildings (and others), I could not visualize these details about my grandmother’s Baltimore background. It was by driving through these neighborhoods and walking around my great-grandfather’s buildings that I got a sense of some of the emotion behind my mother’s stories, stories of long-ago aspiration as well as hurt. I feel fortunate to have these addresses and many of these buildings to help situate my mother, and her mother, in a history that now stretches back over three centuries.
ETA images of some of the buildings mentioned in the comments:
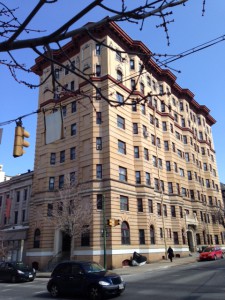
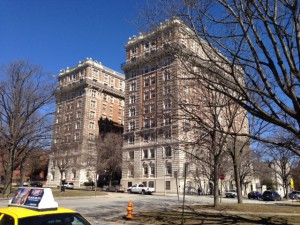
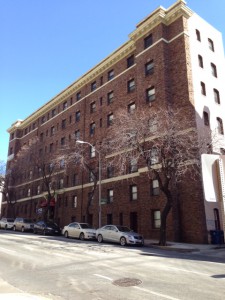
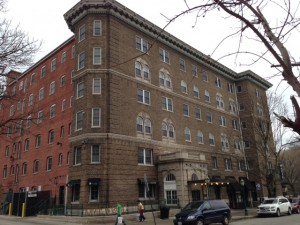
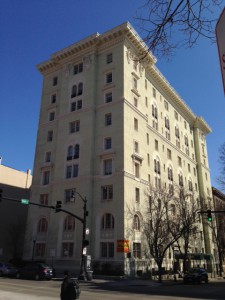
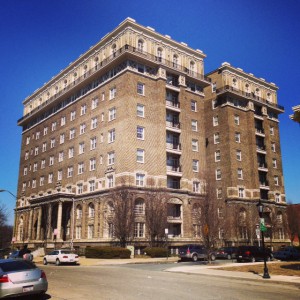
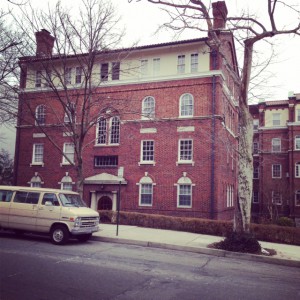
Scott, these are beautiful buildings! Are any of them on the Historical Registry, so they can be protected?
Thank you, Elizabeth! As it happens, the Cecil is on the National Register of Historic Places, along with Glidden’s Colonial Hotel in Meyersdale, Pennsylvania (1903); the Bijou Theater/Hendler Creamery in Baltimore (Glidden worked on the theater in 1903, but multiple architects were involved in the complex, which has had other uses since); the Francis Kavanagh Glidden house in Cleveland (1910); and the Sydenham Hospital for Communicable Diseases in the Montebello section of Baltimore (1921-24).
I’m so glad you have made this pictorial archive, Scott. I have no connection to any Glidden stories, as if in fact Mom did discuss them with me, I paid no attention! It’s lovely to be able to look at these pictures and imagine the Gliddens and Bells living in these buildings. xoxo
Thanks, Meg! It’s funny: I remember a lot of stories Mom told about Baltimore and the Gliddens, many of them having to do with quite distant relatives like the Dixons, Gilpins, Lawrences, and Woods (descendants of our great-great-grandfather William Pierce Harrington Glidden’s siblings). I think she found being in Boston, and surrounded by all of Dad’s family, rather daunting, and she wanted some family of her own, which Grandmother Bell could supply!
You’re lucky to have so much! Both my grandfathers died when I was three. My maternal grandmother I thought was dead (estrangement) until I was 11/12 and she lived on the other side of the continent. My other grandma died in 1966 when I was 13, but she was ill and was uncommunicative. Dad didn’t know much and was disinterested. Besides, all his grandparents were dead by the time he was five, so little in the way of family lore. So I’ve got lots of vital statistics, back in many cases to the sixteenth century and some even earlier, but nearly no history. So count your blessings!
The Mount Royal and Cecil Apartments anchor still a very unique Victorian area of Baltimore City … grand hotels, pubs, brownstones etc. with a beautiful park located at the Washington Monument … site of the Peabody Music School, Walters Art Gallery, etc. Like such urban areas it has had its up and downs. Living in the area (on St. Paul Street) in the 1970’s– it was fascinating.
Viola, my great-grandfather’s apartment buildings include the Earl Court (1903), the Winona (1903), the Rochambeau (1905; demolished 2006), the Washington (1905-6), the Marlborough (1906), the Wentworth (1908), the Latrobe (1911; Glidden & Friz), the Esplanade (1911-12; Glidden & Friz), Calvert Court (1915), and Tudor Hall/Essex Arms (1910, with Friz; 1922). He also built the National Marine Bank (1904), the Seventh Baptist Church (1905), the Zell Motor Car Company complex (1909-15), Furness House (1917), and the Forest Theater (1918-19).
With the exception of the Rochambeau, all of these buildings still stand. I could go on with the buildings in South and East Baltimore, Roland Park, Guilford, etc., not to mention Jacksonville, Florida; Washington, D.C.; and Cleveland!
Just these names bring back fond memories …. you may know of the “quirk” of Baltimore City natives. For example it took me some time to connect “Zinc” with “sink”. That is town sinks were made of zinc — hence you were directed to the “Zinc” rather than the sink !
Just curious – any family connections to Christ Episcopal ? This Mount Vernon ( as this upper downtown area is called) parish — now closed was the site of the first wedding of the late Duchess of Windsor (her family was Baltimore true and blue) . And the parish priest did his christian duty when he agreed to bury John Wilkes Booth (his body never laid in the church, however !)
Viola, on the Glidden side, no. I’m not sure where my Great-Grandfather worshiped (if he did), but his wife and children were Catholics and members of St. Philip and St. James Church, next door to the Homewood. My father’s cousins, the Whites, were involved with Christ Church, I’m pretty sure.
I’ve posted some more photos of other Glidden buildings above. Speaking of the Duchess of Windsor, she lived in the Earl Court Apartments before her first marriage, during a particularly lean period in her mother’s finances…
Have you found anything alluding to why he and his architecture partner from 1910-1913 split? I am studying Clyde Nelson Friz as my mother lives in an apartment house designed by him in 1917. I have a lovely image of Esplanade Apartments from before 1926 that I can send you. I found it in an Architectural Catalog for “Clyde N. Friz, Nelson F. Friz Architects”. He did credit your Great-Grandfather Glidden 🙂
Dear Jillian: No idea — but his partnerships all ended with an apparent break, from Howard Myers to Friz to Theodore Wells Pietsch. The partnership with Friz produced some of Glidden’s most impressive work (all those apartment houses!). I’m currently working on a catalogue raisonné of Glidden’s works, but I don’t have an answer about Glidden’s actual process with his colleagues — I wish I did! All my best, Scott
I can share the list of work I have that they did during the time they had their firm together. You likely have most of them, but there have been some obscure ones I have learned about. Do you ever come to Baltimore?
Please do! I have a list of all the Glidden projects I could find, but I know (for instance) that his son created a list of projects to try and straighten out the provenance of all the commissions the architectural firm worked on 1897-1967, which adds further candidates to the mix.